Friday Night Photos: House Renovations v. 2.0.6 (Fittings and a Foundation!)
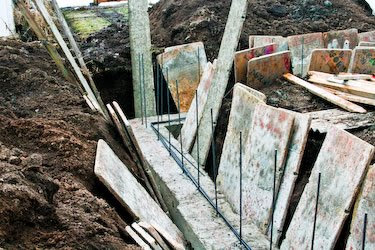 Work is still progressing on the house renovations, and after The Big Dig I showed last Friday, the next thing to be added was footings and a foundation. I’m realizing I know nothing about how buildings are constructed, and I was quite amazed at this process. Of course my attempt to photograph what happens is hampered by the fact that most of this takes place when I’m at work, and when I get home it’s dark, so there are some missing steps but somehow cement appeared in the trench and pieces of metal were pounded in..
Work is still progressing on the house renovations, and after The Big Dig I showed last Friday, the next thing to be added was footings and a foundation. I’m realizing I know nothing about how buildings are constructed, and I was quite amazed at this process. Of course my attempt to photograph what happens is hampered by the fact that most of this takes place when I’m at work, and when I get home it’s dark, so there are some missing steps but somehow cement appeared in the trench and pieces of metal were pounded in..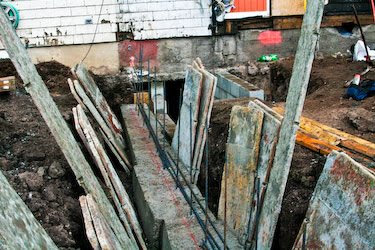 These things that hold the concrete to shape the foundation (are they called forms?) appeared on a huge truck one day and several guys spent an entire day arranging them and pounding the metal rods into the cement footings (at least I think that’s what the first cement pouring is called, not completely sure.)
These things that hold the concrete to shape the foundation (are they called forms?) appeared on a huge truck one day and several guys spent an entire day arranging them and pounding the metal rods into the cement footings (at least I think that’s what the first cement pouring is called, not completely sure.)
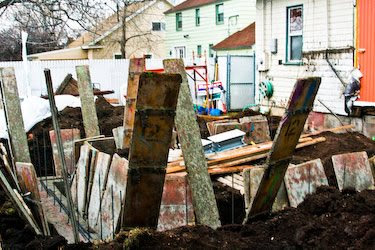 Here’s one more shot showing what an undertaking it was to get this ready for the cement truck to pour cement for the foundation. These photos were taken early morning before I left for work, so I couldn’t get a great shot of it in that light, but I was intrigued! I wish I had been able to take a picture of the forms all in place before the cement was poured, but you’ll have to use your imagination for that.
Here’s one more shot showing what an undertaking it was to get this ready for the cement truck to pour cement for the foundation. These photos were taken early morning before I left for work, so I couldn’t get a great shot of it in that light, but I was intrigued! I wish I had been able to take a picture of the forms all in place before the cement was poured, but you’ll have to use your imagination for that.
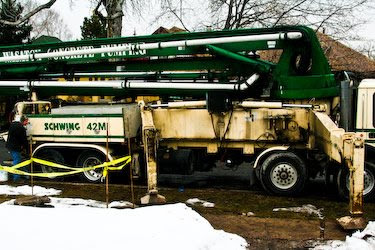 This truck (which my brothers later told me is called a pumper) showed up one morning with a cement mixer. The mixer poured cement into the pumper, which then pumped it through that skinny white tube over the top of my house and into the forms which shaped the foundation. Three guys were there guiding the tube and spreading around the cement in just the right shape. With the bad economy I guess I’m doing my part creating work for these guys!
This truck (which my brothers later told me is called a pumper) showed up one morning with a cement mixer. The mixer poured cement into the pumper, which then pumped it through that skinny white tube over the top of my house and into the forms which shaped the foundation. Three guys were there guiding the tube and spreading around the cement in just the right shape. With the bad economy I guess I’m doing my part creating work for these guys!
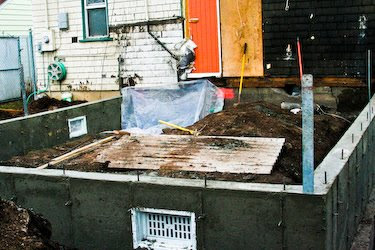 Here’s how the finished foundation looks! The photos might be a bit deceptive but the new addition is actually about 22 feet long and 18 feet wide. To the west of this addition (the left side of the photo) will be a covered deck that’s the same level as the house.
Here’s how the finished foundation looks! The photos might be a bit deceptive but the new addition is actually about 22 feet long and 18 feet wide. To the west of this addition (the left side of the photo) will be a covered deck that’s the same level as the house.
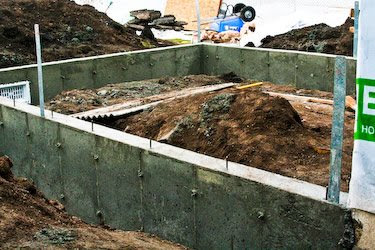 Here’s another shot of the new foundation. As you can see, a lot of the dirt is still in the yard at this point. I’m always few weeks behind in documenting the progress, so most (but not all!) of that dirt is now inside the foundation and back around the edges.
Here’s another shot of the new foundation. As you can see, a lot of the dirt is still in the yard at this point. I’m always few weeks behind in documenting the progress, so most (but not all!) of that dirt is now inside the foundation and back around the edges.
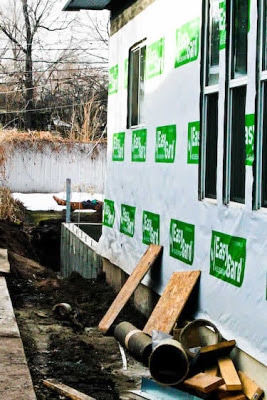 Finally one reader expressed concern about my garden, so I thought I’d try to show that there’s still plenty of room in the back yard! It’s a little bit of an optical illusion with the pile of dirt there, but at the south end of the addition will be a lower-level deck about 8 feet wide, and beyond that there will still be about 30 feet of lawn (maybe more, I’m terrible with measurements) before you get to the garden. I’m planning to add two more raised beds for tomatoes, parallel to the lower deck, one on each side of the path to the garden. That’s a happy thought to help me get through this stage!
Finally one reader expressed concern about my garden, so I thought I’d try to show that there’s still plenty of room in the back yard! It’s a little bit of an optical illusion with the pile of dirt there, but at the south end of the addition will be a lower-level deck about 8 feet wide, and beyond that there will still be about 30 feet of lawn (maybe more, I’m terrible with measurements) before you get to the garden. I’m planning to add two more raised beds for tomatoes, parallel to the lower deck, one on each side of the path to the garden. That’s a happy thought to help me get through this stage!
(If anyone is interested, you can see my whole set of House Renovations Photos on Flickr or use the label House Ronovations to see all the posts.)
Email This Recipe To Me!
We are a participant in the Amazon Services LLC Associates Program, an affiliate advertising program designed to provide a means for us to earn fees by linking to Amazon.com and affiliated sites. As an Amazon Associate, I earn from qualifying purchases.

11 Comments on “Friday Night Photos: House Renovations v. 2.0.6 (Fittings and a Foundation!)”
Kalyn this is going to be so amazing when it’s done and it is moving along!!
So cool to see the foundation poured. It really gives a sense of how much you’ll be adding to the house.
Wait til the walls start going up ! It just keeps getting more and more exciting, albeit, a pain in the butt.
Wow, that will be wonderful when it’s down. It’s amazing watching the progress.
Hi Kalyn,
I love trucks and thought that “pumper” was just the cat’s meow. Just think how much blogging you can do in this new office. Terrific that you are doing this for yourself and, yes, helping the economy at the same time. Can’t wait to see those raised tomato beds this summer.
This is so exciting! I love seeing the changes. Your house is going to be amazing.
Yes, it is amazing to see the growing steps of your renovation. I’m loving this documentation.
Paz
We have been going through similar construction over the past couple of years. Believe me, the results are worth it! Love your blog.
That’s a big project — it must be very satisfying and exciting to see it moving along. You’ll have such a lot of new space when it’s finished!
May I ask what those colorful panels that are lying around in the first photo are? They look like oil paintings! lol
Wow- what a project! It’s amazing to see all that goes into creating a foundation, etc. You must be so excited. I can’t wait to see the photos of the finished project.
You’re going to have so much fun picking colors and paint, and organizing your fresh, light new space. Enjoy!